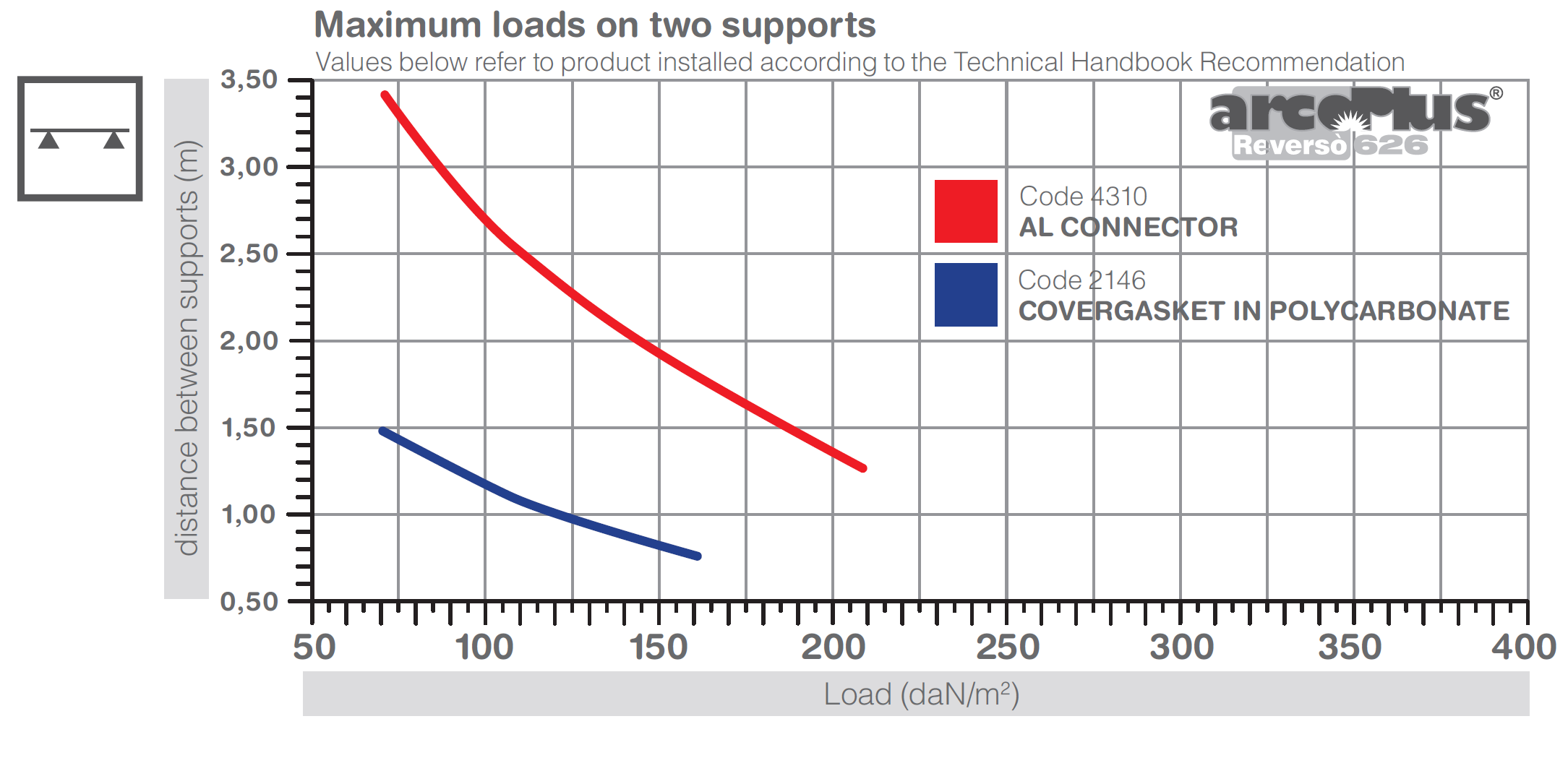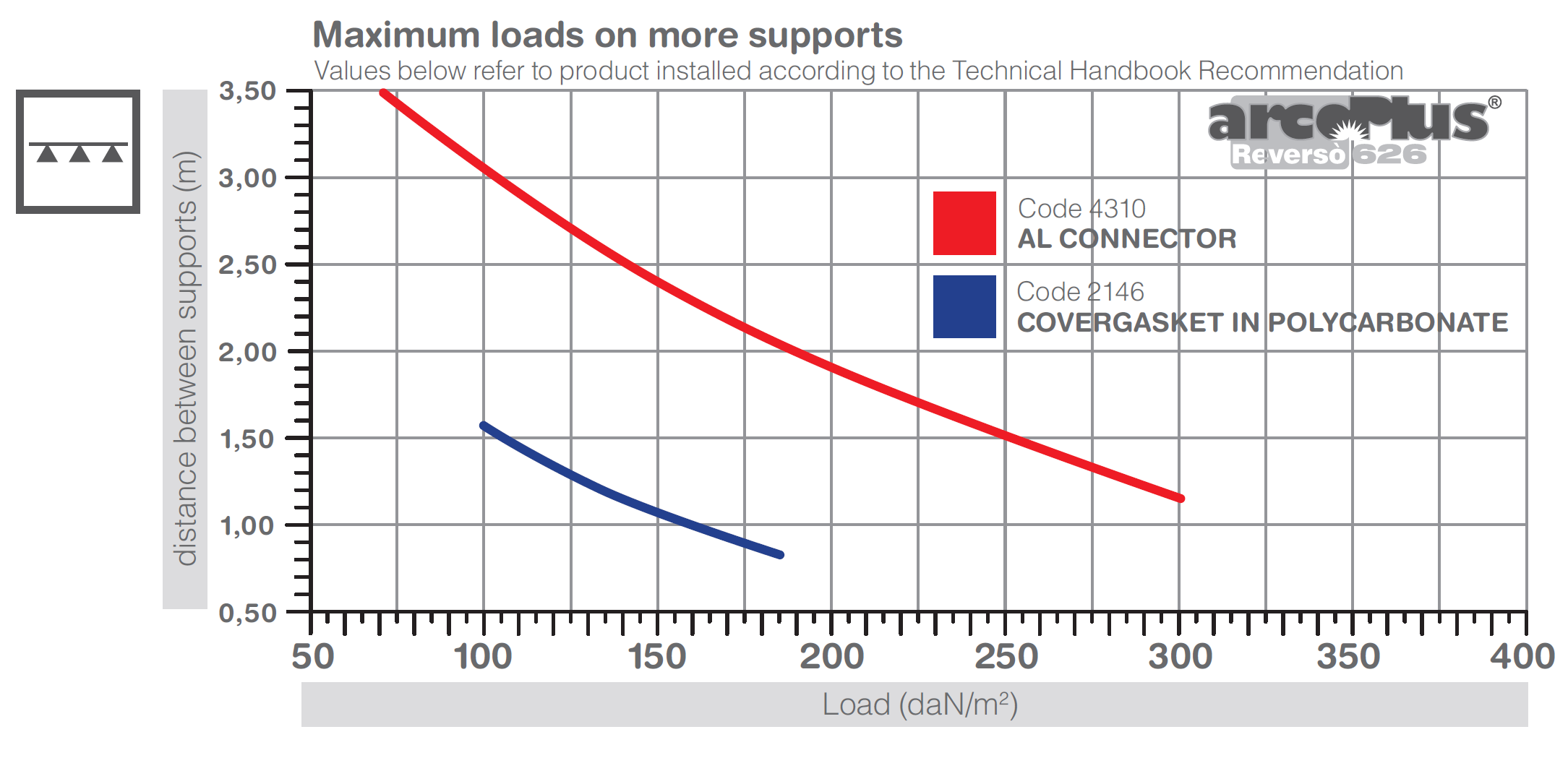Modular system of bi-protected multiwall polycarbonate for translucent roofing applications.
arcoPlus®626 reversò and arcoPlus®6166 reversò are modular systems of coextruded six-wall polycarbonate panels with a thickness of 16mm and 20mm. These are fixed to the existing structure using specific anchor brackets.
The panels are joined together by a protected polycarbonate cover plate assembled using a click-on system, or by an aluminium connector, for a perfectly watertight seal.
Product Profile

arcoPlus Reversò 6166-626 Catalogue



Production Standards
- thickness – 16-20mm
- structure- 6 walls
- effective modular width – 600mm
- panel length – no limit
- colors available – please contact as for details
Technical Features
- Thermal insulation – 1.62 | 1.5 W/m2K
- Acoustic insulation – 20 dB
- Linear thermal expansion – 0.065 mm/m°C
- Temperature range – -40°C +120°C
- U.V. rays protection – 2 sides Coextrusion
- Fire reaction EN 13501 EuroClass B-s1,d0
arcoPlus® 6166 Reverso
| Color | Light transmission (LT) % | Solar Factor (SF)% | Shading coefficient (SC) |
| Clear | 65 | 68 | 0.78 |
| Blue | 48 | 53 | 0.61 |
| Green | 48 | 53 | 0.61 |
| Bronze | 30 | 50 | 0.57 |
| Opal | 40 | 45 | 0.52 |
| Green | 48 | 53 | |
| Ice | 52 | 58 | |
| Grey | 20 | 22 | |
| Reflecto |
arcoPlus® 626 Reverso
| Color | Light transmission (LT) % | Solar Factor (SF)% | Shading coefficient (SC) |
| Clear | 65 | 68 | 0.78 |
| Blue | 48 | 53 | 0.61 |
| Green | 48 | 53 | 0.61 |
| Bronze | 30 | 50 | 0.57 |
| Opal | 40 | 45 | 0.52 |
| Green | 48 | 53 | |
| Ice | 52 | 58 | |
| Grey | 20 | 22 | |
| Reflecto |
❖ Light transmission
❖ Resistance to U.V. rays and to hail
❖ Heat insulation
❖ Bendability R.min=2.5m
Easy and Low-Cost Installation
To ensure compliance with snow load and negative wind load resistance requirements, anchor brackets should be fitted for each purlin.
The polycarbonate panels are fastened to the underlying structure using specific brackets, which must be anchored to the purlins using suitable self-drilling/self-tapping screws (on metal structures) and tap bolts (for wooden structures). These screws and bolts are not supplied.
Applications
❖ Roofing
❖ Curved roofing
❖ Vertical windows
❖ Facade vertical
Complete Roofing System
Modular multiwall polycarbonate panels for the construction of flat or curved roofing.The panels are anchored to the supporting structure using specific aluminium brackets to guarantee load strength.
Depending on the load capacity values required, or the distance between the purlins of the underlying structures, either polycarbonate cover plates can be used or, for greater strength, aluminium connectors.
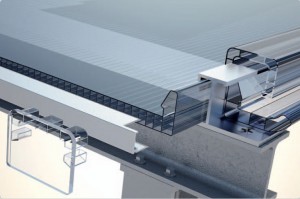
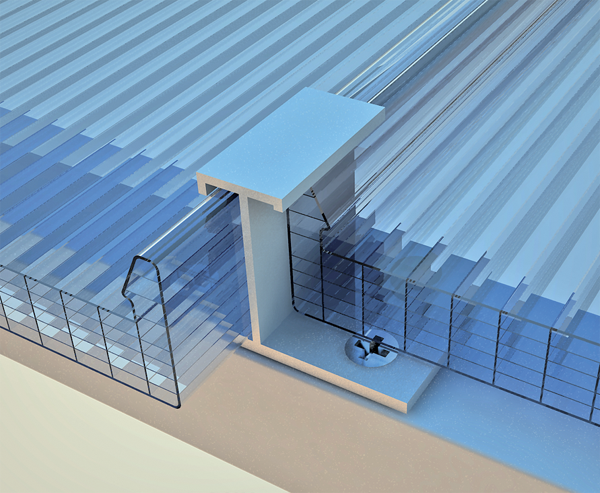
The arcoPlus® system includes a complete range of accessories to facilitate installation. For correct installation the ends of the air cells in the panels must be heat-sealed to prevent soiling on the inside.
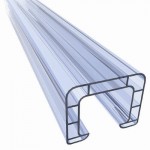
2146 – Cover gasket in polycarbonate
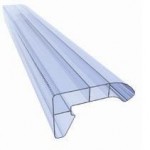
2147 – Starts profile 684-6104 in polycarbonate
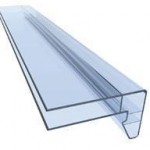
2148 th.8mm / 2265 th.10mm / 2250 th.12mm – End profile in PC
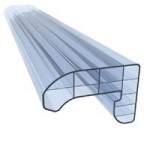
2245 – Start profile 6124 in polycarbonate
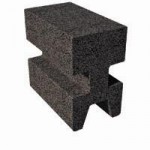
4218 Pad PE-LD for connector
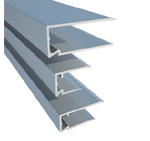
4675/600 sp. 8mm 4676/600 sp. 10mm 4677/600 sp. 12mm Block cover AL profile
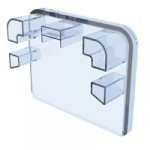
4303 – Covergasket stopper
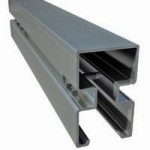
4310 – Connector AL profile with screw
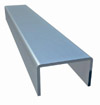
4319/200 – AL eclipse for outlook point
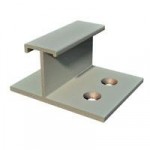
4326 (th.8mm) / 4350 (th.10mm) / 4355 (th.12mm) – AL Plate
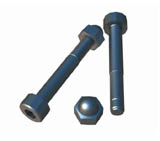
4316 / MS nut / 4315 MS x 20 screw – Accessories for connector





